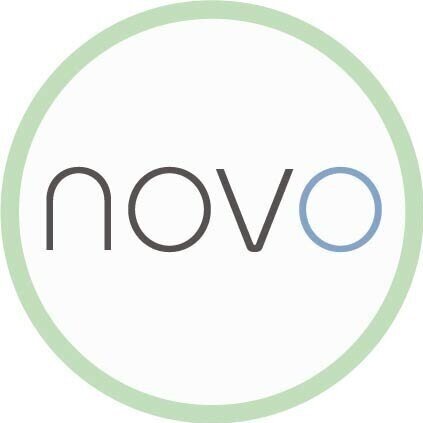What is BIM?
Building Information Modelling, or BIM for short, is rapidly gaining traction in the construction industry, but what exactly is it? This article provides a brief explanation of BIM for our clients, outlining how Novo is integrating the processes and tools into our workflow to provide our clients with an improved optimised service and experience.
BIM is simply a process for creating and managing information on your construction project across the project life cycle, from design inception, to construction, to management of the building in-use. One of the key outputs of the process is the Building Information Model, a digital entity describing every aspect of the built asset. The model is not simply a 3D computer generated model, but rather should be considered as a 5D coordinated repository of information assembled collaboratively, updated and coordinated by all members of the team throughout the project life cycle.
At Novo we have been using BIM software for nearly a decade. However, it is only in the last 2 years that we have really started to ramp up integration with other members of the design team. BIM enables us to bring together all of the information about every component of a building, in one place. This makes it possible for anyone to access that information for any purpose, e.g. to integrate different aspects of the design more effectively. In this way, the risk of mistakes or discrepancies is reduced, and abortive costs minimised.
BIM data can be used to illustrate the entire building life-cycle, from inception and design to demolition and materials reuse. Spaces, systems, products and sequences can be shown in relative scale to each other and, in turn, relative to the entire project. And by signalling conflict detection BIM prevents errors creeping in at the various stages of development/ construction. We also use it for thermal modelling of the building, to inform and optimise our design solutions to provide a low energy use solution.
Our two principle tools that we utilise in our BIM workflow are Archicad and NBS Chorus, our computer aided design software and specification software. These tools integrate seamlessly with each other to create a digital model rich in data and interoperability for the design team to utilise. The model enables us to produce a comprehensive set of coordinated information in real time. It assists us with design explanation, detailing, thermal modelling, coordination, cost control and construction sequencing. At project handover it provides the client with a detailed digital record of all aspects of the building allowing them to manage and maintain the asset appropriately.
Advantages for the Client
Improved design decision making through 3d modelling
Reduced costs by managing and minimising errors in the digital environment first
Reduced in-use energy costs through innovative thermal modelling
Cost certainty at each stage of the design process
Better management of the building during occupancy
To date, due to cost of implementation, BIM has generally been reserved for larger projects. In our Studio, we are certainly convinced that the early implementation of BIM into our workflow on smaller projects has greatly improved the quality of our service for our Clients. In some ways this is innovative on such a small scale, however we are excited by the possibilities that it promises. Moving forward it is our intention to rollout live interactive cost modelling to provide increased cost certainty on projects. With each component having an identifiable cost, quantities and cost management will be greatly improved for our clients. Further development will also look at closing the gap between design model and site construction and assembly, exploring the possibilities of off-site manufacture. In this way we look forward to having a greater influence on control of quality and performance of the final built asset.
All of our new projects will be integrating BIM protocols. If you feel that your project could benefit from this innovative tool we would love to assist in any way that we can, just contact us below.

