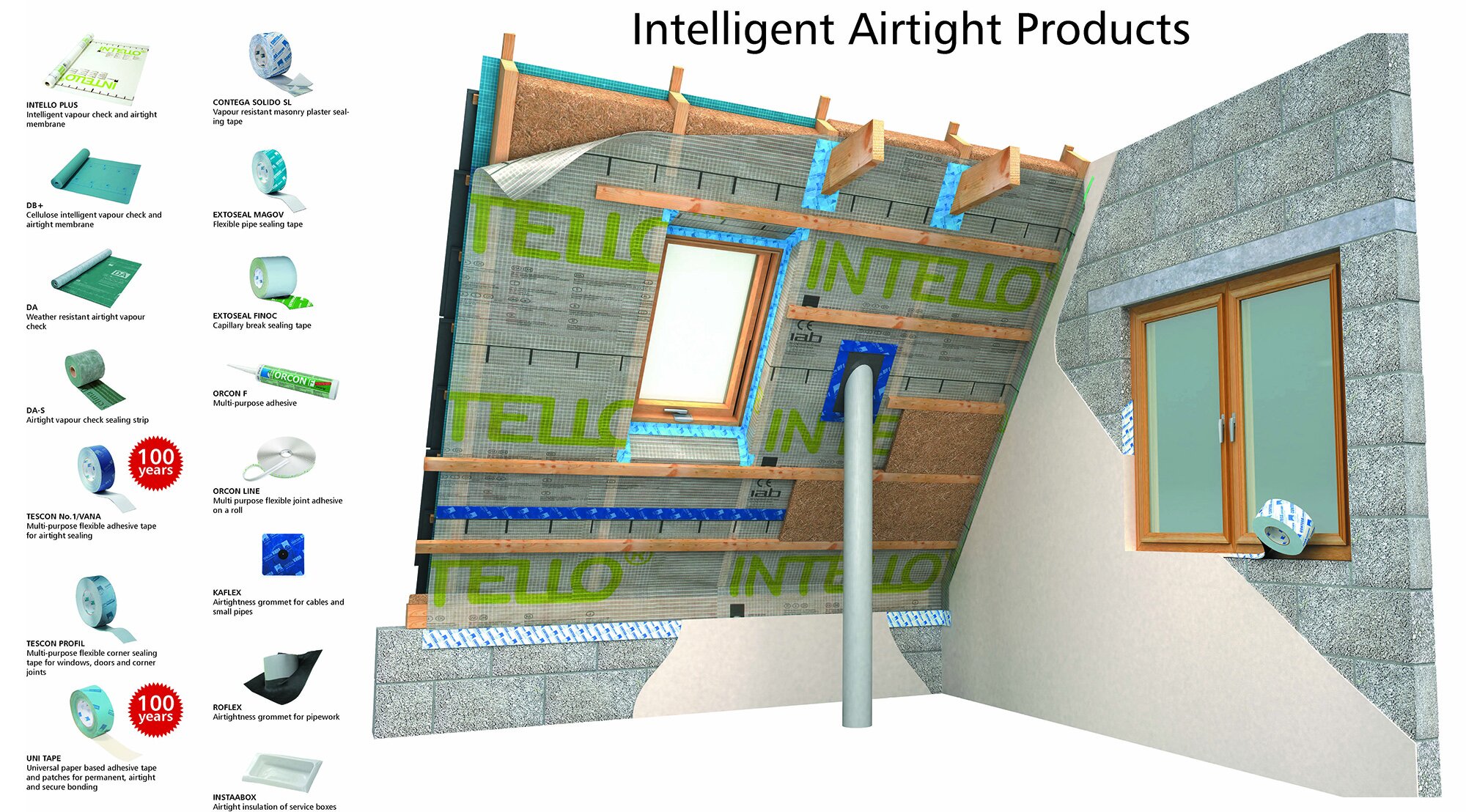PassivHaus - 5 FAQs answered
This article focuses on concise responses to 5 frequently asked questions that I get asked about the Passive House Standard.
Ostro house, Paper Igloo Ltd
What is passive about Passive House?
Passivhaus is a building design strategy targeted at achieving specific stringent energy performance standards. The result is a Passive House that requires very little energy to maintain a constant pleasant internal environment within which to live. In this sense, such dwellings and commercial buildings can be considered 'passive' as they need very little active heating or cooling to remain habitable by virtue of their design. This is predominantly achieved via the implementation of intelligent design and execution on site, high insulation levels, high performance windows and doors and efficient heat recovery systems. A good analogy is a cave, cool in summer and warm in winter.
Why build airtight? Don't buildings need to 'breathe'?
Conventional building methods are susceptible to high levels of air infiltration, perceived in the worst cases as draughts. Whilst this provides 'ventilation' it is uncontrolled, uncomfortable, leading to high heat energy loads and poor air quality indoors. This often necessitates the opening of windows regularly for extended periods to 'get some fresh air'. An airtight building envelope gives the occupant ultimate control of the ventilation of the building, eliminating draughts and reducing the heat load on the building significantly. It also protects the building structure, preventing condensation build up and resultant mould growth. The mechanical ventilation system in an airtight building can deliver clean fresh air to rooms where it is needed and remove moisture laden air where it is not needed. It can also recover waste heat from this air and reuse it within the building, reducing heat load demand further.
Can you open the windows in a Passive House?
One word. Yes! In conventional buildings, occupants often open windows to get 'fresh air' and remove stale indoor air. In a Passive House, airtightness and the mechanical ventilation system ensure that indoor air quality is maintained continuously, regardless of the temperature outside. The result is that occupants in a Passive House are less likely to want to open windows. Nevertheless, they can if they wish. An added benefit, is that the filters installed in the mechanical ventilation system remove pollutants, VOCs and pollen from the incoming air, improving the health of occupants.
What is so special about Passive House windows?
Conventional buildings today, tend to have double glazed windows with one or two seals. This often leads to large temperature differentials at the window, cold draughty frames and condensation in poorly ventilated buildings. In cool temperate climates, such as the UK, Passive House windows tend to be triple glazed, with thermally broken frames and often with three seals. Such high quality windows let more of the sun's heat energy in (solar gain) than is let out in the winter months. The temperature differential at the window between indoors and outdoors is far less, resulting in no condensation or feelings of draughts. Orientation of the windows must be optimised to take advantage of these solar gains and protection measures considered to avoid overheating in summer. Even in the UK, a poorly designed Passive House can lead to overheating in Summer months if protection from solar gain is not considered during this time.
How comfortable are Passive Houses in Summer?
Due to their high thermal mass and high levels of insulation, Passive Houses protect their occupants from hot summer conditions by keeping outdoor heat from entering the building. The high thermal mass of such buildings acts like a cave, storing heat slowly during the day and dissipating it at night. As alluded to above, careful design of window orientation and solar shading devices is often implemented to reduce overheating caused by solar gain. Indeed, the Passive House standard requires that the indoor temperature of the building does not exceed 25 deg C for more than 10% of the year. In the summer months the ventilation system often is switched to a summer-bypass which disengages the heat recovery option, enabling further control of the indoor temperatures. In essence, when optimised, the design strategy supports a comfortable summer environment indoors.
In closing the Passivhaus Standard is a simple uncomplicated design strategy that ensures a well built, low energy home that is comfortable and healthy to live in. There are many more questions that we get asked, so if you have any please do get in touch and we would be happy to answer them.
If you have found the above article useful and would like to understand more about the Passivhaus Standard, we would encourage you to read the other articles in our blog available at www.novo-design.co.uk/blog. Alternatively you can join our mailing list below.



